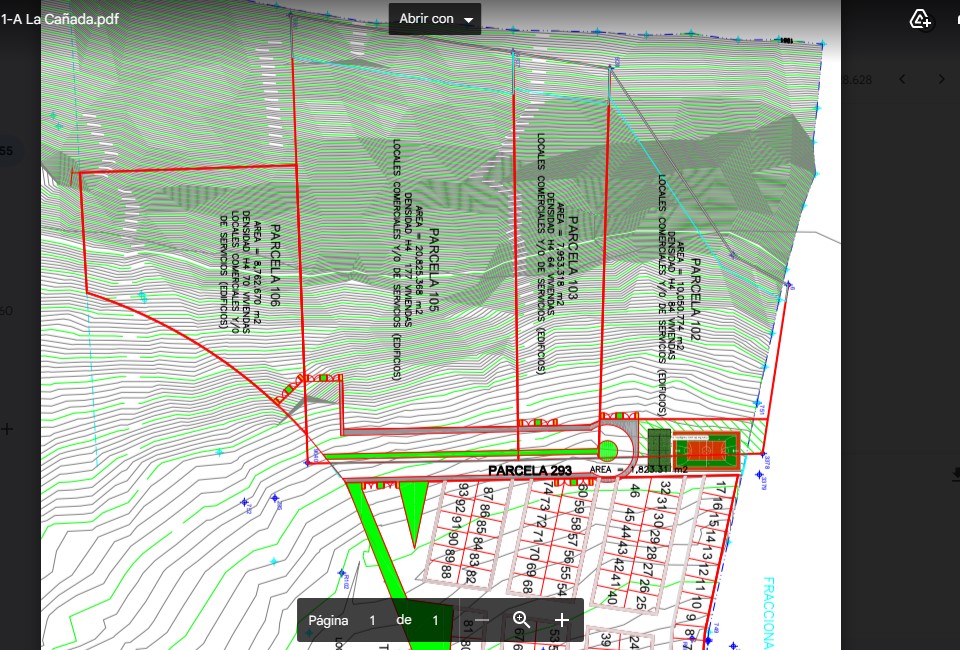Querenxa
"Innovation and Heritage: The Materialized Dream of Querenxa"
In the heart of Querétaro, where stories and traditions come to life, Querenxa emerges: a bold vision that combines the sophistication of contemporary Italian design with the authentic essence of our land and cutting-edge technology. Here, innovation intertwines with nature through biophilic and biomimetic design, creating spaces that breathe, adapt, and are inspired by the natural world. Every corner, every detail, is a testimony of two worlds converging in perfect harmony, where European elegance merges with rich Queretaro culture and the most advanced technology.
We invite you to discover a project that not only redefines design but also celebrates heritage, the spirit of Querétaro, and the promise of a sustainable and connected future.
"Cultural Fusion: The Dance between Italy and Querétaro"
Throughout history, the interaction and confluence of cultures have given rise to artistic and academic manifestations that transcend borders.
Italy and Querétaro, two geographically distant regions but united by a deep appreciation for art and culture, are living examples of this synergy. Italy, with its rich tapestry of art and architecture geniuses, has been a beacon of innovation and creativity since the Renaissance era. Its cities, museums, and buildings are a testament to a tradition that values aesthetics, functionality, and above all, a passion for detail. On the other hand, Querétaro, with its amalgam of indigenous and colonial influences, is a melting pot of stories that reflect the rich diversity and complexity of Mexico. Its cobblestone streets and colonial architecture narrate episodes of resistance, transformation, and evolution.
From an academic and cultural perspective, the Querenxa project represents a confluence of these two traditions. It is not simply a superficial fusion of styles, but a deep integration of values, aesthetics, and philosophies.
It is an attempt to dialogue with the past while looking towards the future, recognizing the importance of cultural heritage and innovation. By combining the elegance and sophistication of Italian design with the historical and cultural richness of Querétaro, Querenxa positions itself as a space for learning, reflection, and artistic appreciation.
It is a reminder that, despite our geographical or historical differences, we share a common love for beauty, creativity, and human expression.
It is a space where academia meets culture, and where every visitor has the opportunity to embark on a journey of discovery and admiration.
Throughout history, the interaction and convergence of cultures have led to artistic and academic manifestations that transcend borders. Italy and Querétaro, two geographically distant regions but united by a deep appreciation for art and culture, are living examples of this synergy. Italy, with its rich tapestry of art and architecture geniuses, has been a beacon of innovation and creativity since the Renaissance era. Its cities, museums, and buildings bear witness to a tradition that values aesthetics, functionality, and above all, a passion for detail. On the other hand, Querétaro, with its amalgam of indigenous and colonial influences, is a crucible of stories that reflect the rich diversity and complexity of Mexico. Its cobblestone streets and colonial architecture narrate episodes of resistance, transformation, and evolution..
"Welcome to the Fusion of Art, Technology, and Nature"
"The Italian Charm:"
Italia, conocida por su legado en diseño y arquitectura, aporta a Querenxa líneas sutiles, formas sensuales y una atención meticulosa al detalle. Inspirándonos en icónicos desarrollos como el Bosco Verticale en Milán, buscamos capturar la esencia del diseño italiano: una combinación de modernidad, historia y pasión.
The Soul of Queretaro:
But Querenxa would not be what it is without the influence of Querétaro. This region, rich in traditions, stories, and culture, adds warmth, character, and soul to the design. From patterns inspired by traditional textiles to local materials that reflect the landscape and geography of Querétaro, each element tells a story.
"Technology and Nature:"
Beyond aesthetics, Querenxa is a pioneer in integrating biophilic and biomimetic design, where nature and technology converge. The walls breathe, the floors adapt, and the spaces are inspired by natural forms, all powered by the Connectivity of All Things (IoT). This fusion of design and technology creates an environment that is not only aesthetically pleasing but also functional, sustainable, and in harmony with nature.
“The fusion of contemporary Italian design with the rich tradition of Querétaro is a symphony of styles that highlights the best of both worlds.
It is as if Italian elegance meets the deep soul of Querétaro, creating a perfect harmony.”
“Italian Architect and Designer”
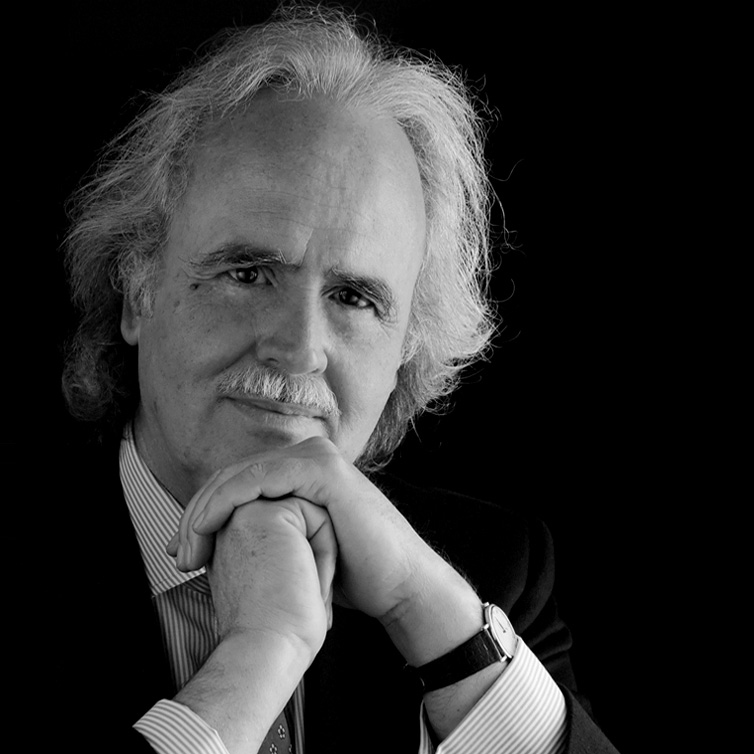
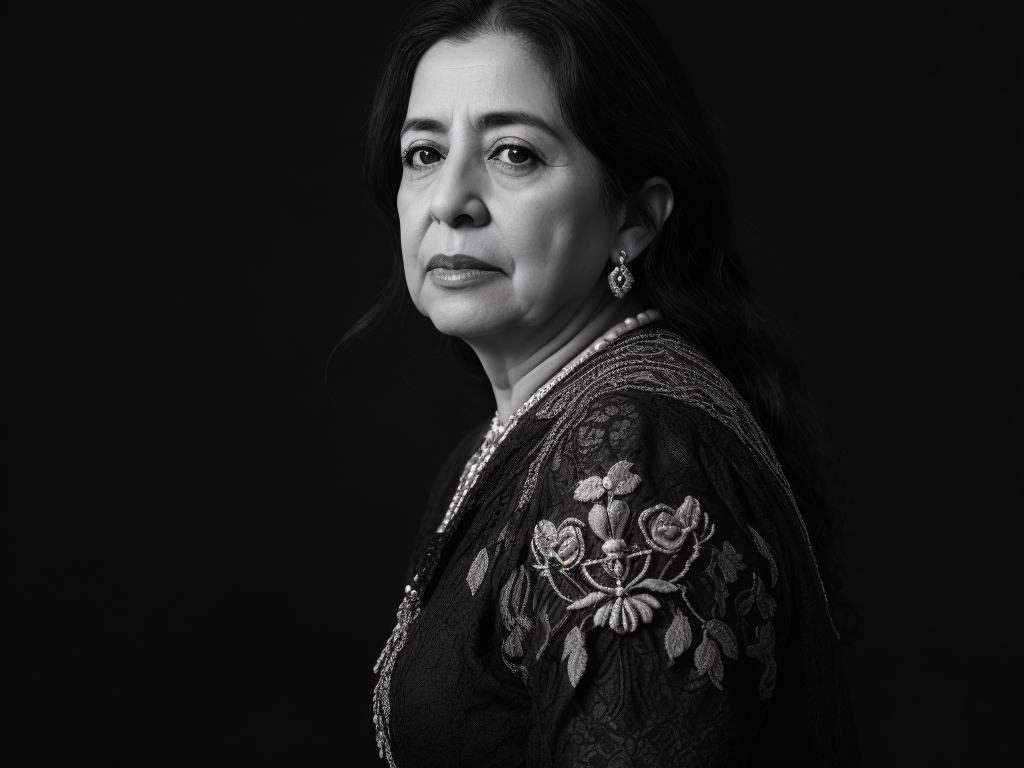
“Querétaro, with its cobblestone streets and colonial buildings, marvelously merges with contemporary Italian design, creating spaces that are both modern and deeply rooted in history.”
“Art Historian and Expert in Querétaro’s Cultural Heritage”
“Where others see limits, we see opportunities.
Each development is a manifestation of a mindset without borders.”
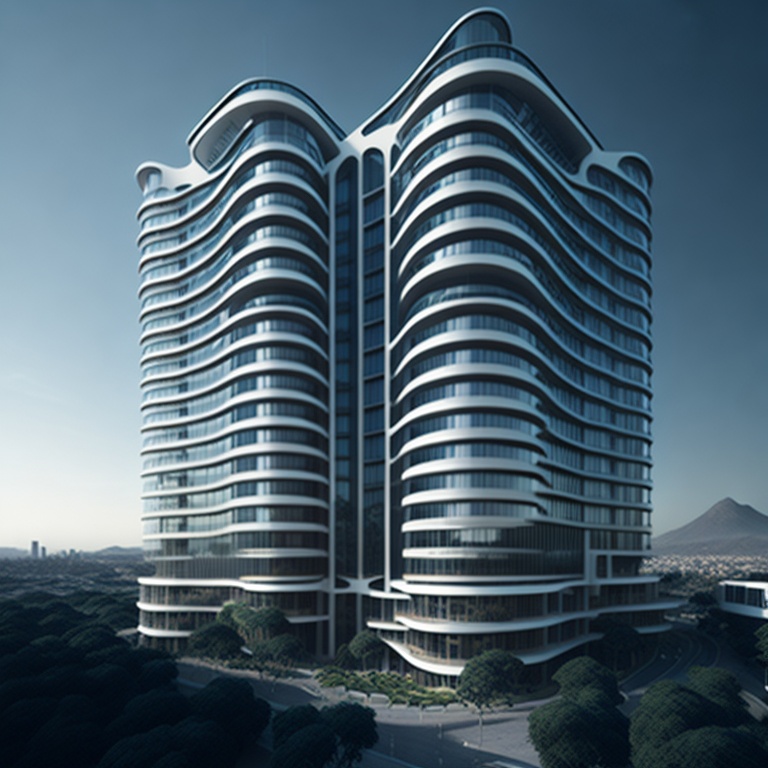
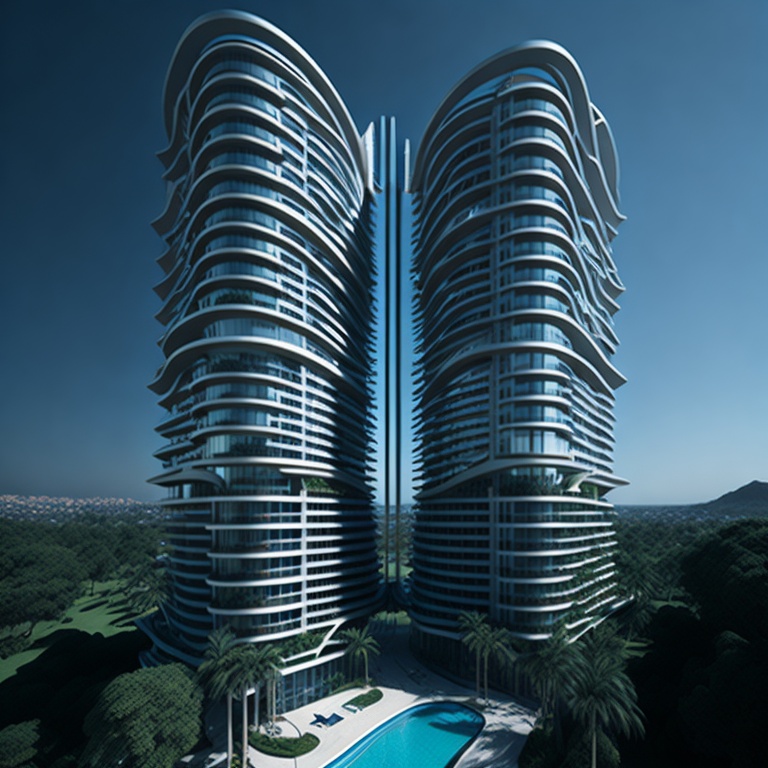
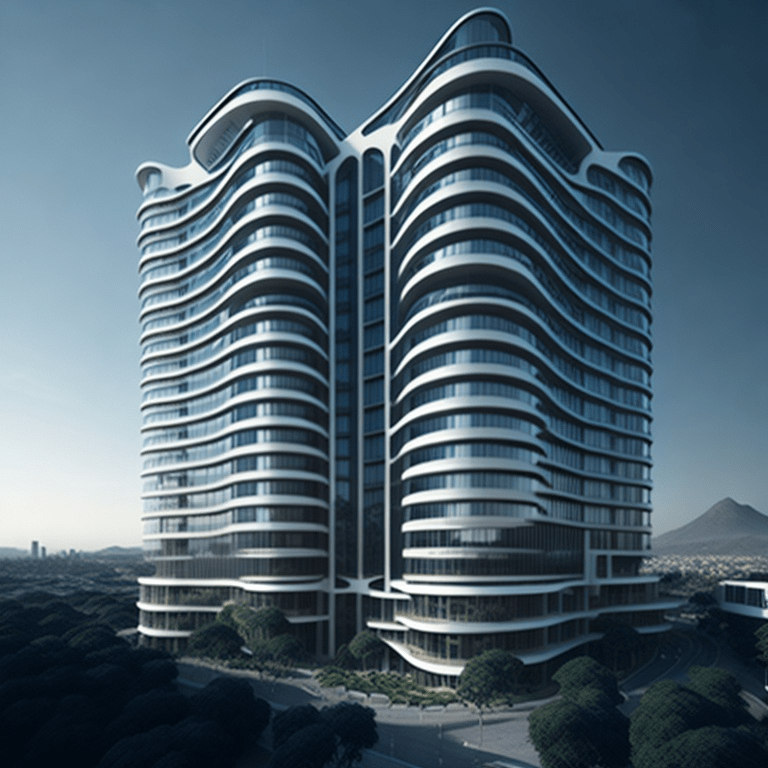
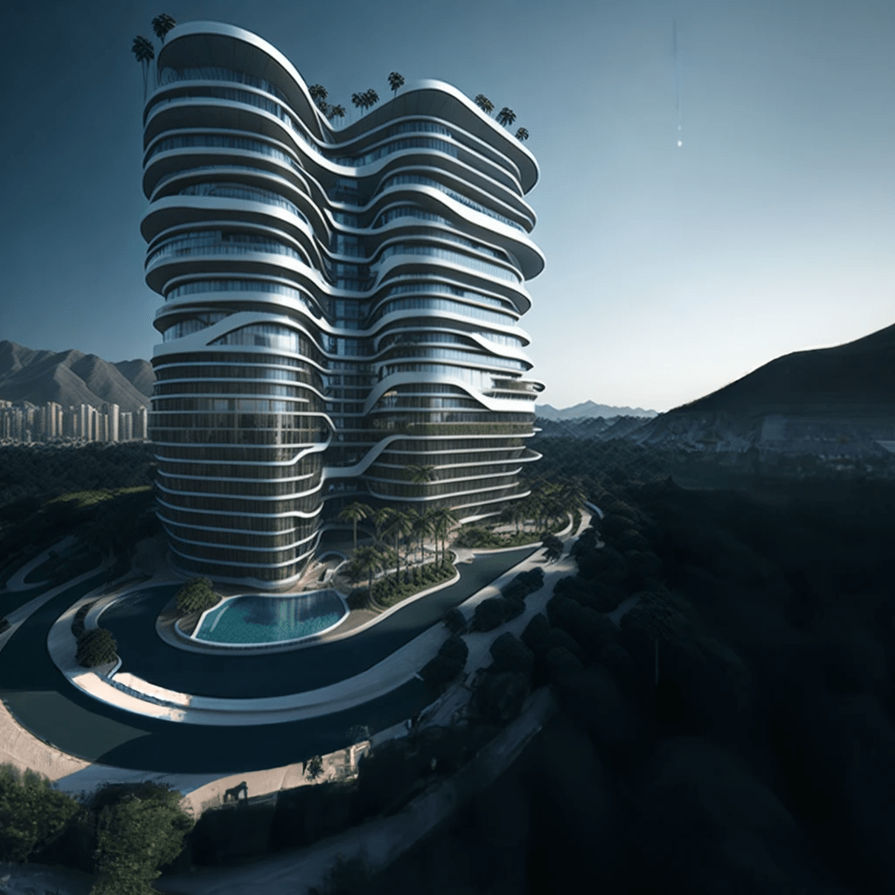
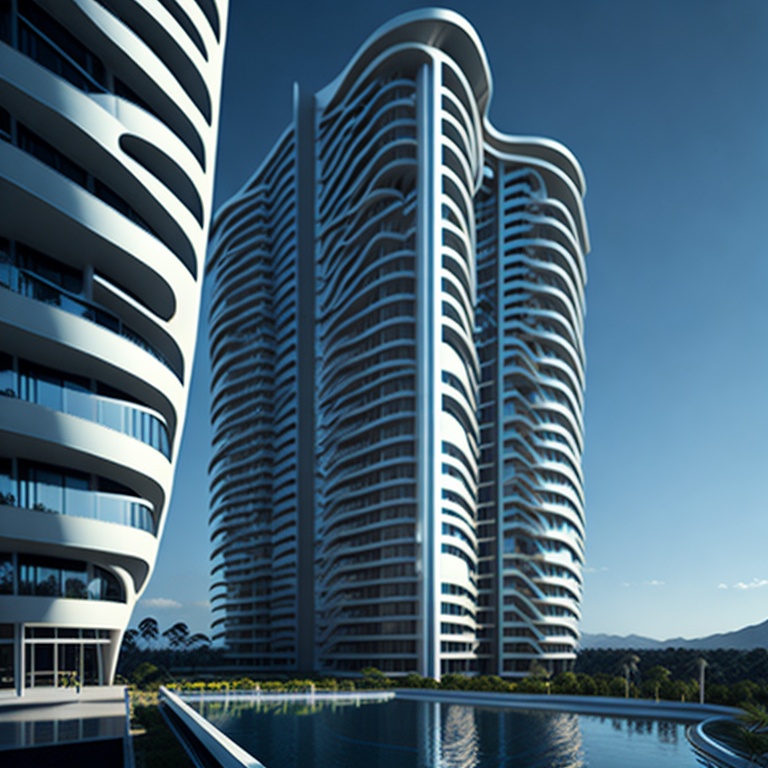
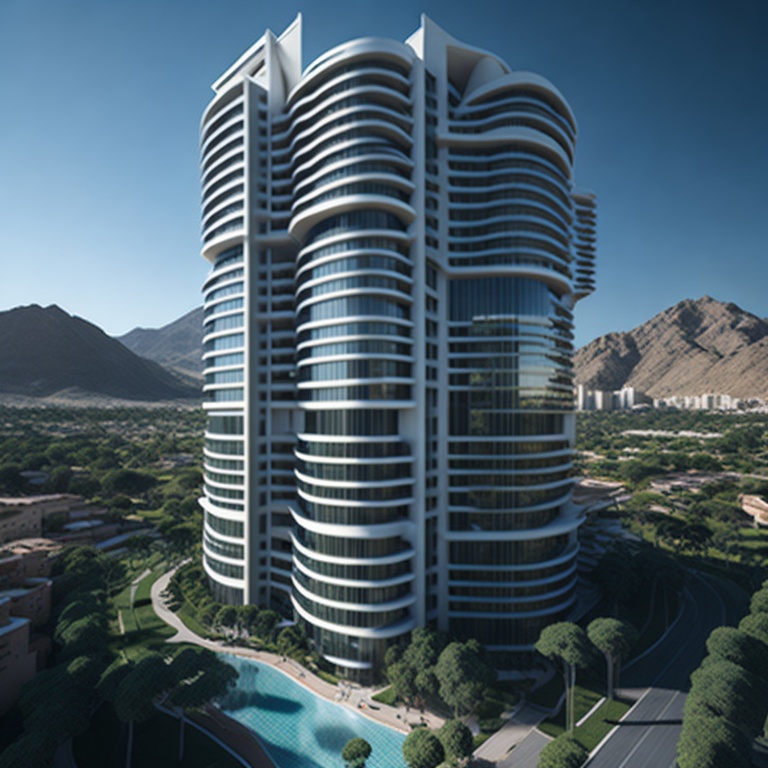
"Project Description"
“Querenxa: where every architectural detail is a fashion statement, uniting Italian elegance with the Queretaro essence, to create residences that not only represent the pinnacle of luxury but also are a testimony to timeless and sophisticated design.”
overview
- Total Surface Area: The complex is situated on a land area of 18,000 m².
- Tower Configuration: The design includes two main towers.
- Tower Height: Each tower consists of 12 levels or floors.
- Apartment Distribution: In total, the project houses 118 residential units, evenly distributed with 59 apartments per tower.
- Common Areas: These areas are designed to facilitate interaction and recreation for the residents, complying with safety and accessibility regulations.
- Green Areas: The gardens, with a technical landscape design, provide relaxation spaces and contribute to the ecological balance of the complex.
- Parking Lots: The project features parking areas designed to optimize vehicular flow and ensure the safety of the vehicles.
"Location and Structural Details:"
Paradisiacal Location:
- Natural Enclave: Situated in the heart of the Protected Gorge of Juriquilla, Querenxa stands as a sanctuary of tranquility and beauty. This strategic location offers an enriching living experience, where every sunrise and sunset becomes a visual spectacle.
- Connection with Nature: Beyond panoramic views, the location allows residents to immerse themselves in nature, offering a respite from urban hustle and a unique opportunity to coexist with the natural environment.
- Accessibility and Convenience: Despite its apparent seclusion, Querenxa is strategically located near key points, ensuring that urban amenities are within reach.
- Innovation in Foundation and Structure:
- Deep Foundation: The base of Querenxa has been meticulously designed to anchor deeply into the subsoil. This technique, employed in the most iconic structures in the world, guarantees unmatched stability, even in adverse conditions.
Cutting-Edge Materials: Each material selected for Querenxa has undergone rigorous quality controls. From reinforced steel to high-performance concrete, each component has been chosen to offer resistance, durability, and impeccable aesthetics.
Wind-Resistant Design: The towers have been designed to efficiently resist and deflect wind loads, ensuring the safety and comfort of its inhabitants. This feature is essential in tall buildings, where wind forces can be significant.
Integrated Reinforcement Systems: Through shear walls, diaphragms, and other reinforcement systems, Querenxa evenly distributes loads, ensuring that the structure remains firm and stable at all times.
Drainage Technology: With a focus on sustainability and long-term protection, advanced drainage systems have been implemented. These systems not only protect the structure from moisture but also play a crucial role in sustainable water management.
Respect for Topography: Querenxa’s design not only focuses on vertical construction but also respects and adapts to the land’s topography. This integration ensures that the project harmoniously coexists with the landscape, minimizing the alteration of the natural environment.
Características Exteriores y Arquitectónicas:
Inspiración Global:
- Influenciado por icónicas maravillas arquitectónicas como el Bosco Verticale en Milán, que redefine la coexistencia de naturaleza y urbanismo, y el High Line en Nueva York, un parque lineal elevado que transforma un espacio urbano en una obra de arte viviente.
Líneas Arquitectónicas Fluidas:
- Diseño contemporáneo inspirado en formaciones naturales: desde la majestuosidad de las montañas hasta la delicadeza de las dunas y la fuerza de las olas.
- Uso de curvas y superficies suaves que evocan movimiento, creando un aspecto moderno, estético y en armonía con la naturaleza y el minimalismo.
Balcones Verdes:
- Cada balcón se convierte en un oasis personal con jardines elevados, fusionando el interior con el exterior.
- Oportunidad para que los residentes personalicen su vegetación, creando un espacio único y refrescante.
Fachadas Respirables:
- Innovación en diseño que promueve una circulación de aire óptima, permitiendo que las residencias “respiren”.
- Minimización del uso de sistemas artificiales de climatización, lo que se traduce en una mayor eficiencia energética y confort.
Materiales Responsivos:
- Incorporación de materiales inteligentes, como vidrios que se adaptan a la intensidad de la luz solar, oscureciéndose o aclarándose según sea necesario.
- Prioridad en el uso de materiales sostenibles y de origen local, apoyando la economía local y reduciendo el impacto ambiental.
Iluminación Natural:
- Grandes ventanales y superficies acristaladas que invitan a la luz natural a bañar los interiores.
- Diseño arquitectónico pensado para aprovechar al máximo la posición del sol, garantizando luminosidad durante todo el año.
Zonas de Sombra Integradas:
- Estructuras y salientes estratégicamente diseñados para ofrecer sombra, creando espacios frescos y reduciendo la acumulación de calor.
Espacios Comunes al Aire Libre:
- Plazas y terrazas que invitan al descanso y la convivencia, integradas armoniosamente en el diseño exterior.
- Áreas especialmente diseñadas para eventos y reuniones al aire libre, incluyendo zonas de barbacoa.
Integración con el Entorno:
- Respeto y valorización de la topografía y vegetación del Garganta Protegida de Juriquilla.
- Selección de vegetación local y adaptada al clima, promoviendo la biodiversidad y sostenibilidad del paisaje.
Accesibilidad:
- Diseño inclusivo con entradas amplias, rampas y facilidades que garantizan la accesibilidad para todos.
- Elevadores exteriores que, además de su función principal, ofrecen vistas panorámicas del entorno.
Seguridad y Privacidad:
- Espacios diseñados para garantizar la privacidad de cada residente, manteniendo un equilibrio perfecto con la estética y las vistas panorámicas.
Tecnologicamente Inteligente
Automatización del Hogar:
- Control de iluminación, temperatura, y persianas a través de dispositivos móviles o comandos de voz.
Seguridad Avanzada:
- Sensores de movimiento y sistemas de alarma inteligentes.
- Cerraduras inteligentes con acceso remoto.
- Detección de inundaciones y fugas de gas.
Gestión Energética:
- Monitoreo en tiempo real del consumo energético.
- Sistemas inteligentes para optimizar el uso de energía en función de las necesidades del residente.
Asistentes Virtuales Integrados:
- Asistentes como Alexa, Google Assistant o Siri integrados en las residencias para controlar dispositivos y responder preguntas.
Red Wi-Fi de Alta Densidad:
- Cobertura Wi-Fi uniforme en todo el complejo, optimizada para múltiples dispositivos por residencia.
Estaciones de Carga Rápida para Dispositivos:
- Puertos USB-C y estaciones de carga inalámbrica en áreas comunes y residencias.
Sistemas de Entretenimiento Integrados:
- Audio y video en streaming en áreas comunes y gimnasio.
- Pantallas inteligentes con acceso a servicios de streaming en áreas comunes.
Aplicación Móvil del Complejo:
- Reservas de amenidades, notificaciones de eventos, y comunicación con la administración.
Jardinería Inteligente:
- Sistemas de riego automatizados basados en las necesidades de las plantas y las condiciones climáticas.
Reconocimiento Facial:
- Acceso a áreas comunes y residencias mediante tecnología de reconocimiento facial.
Elevadores Inteligentes:
- Elevadores que se adaptan a patrones de tráfico y pueden ser llamados desde dispositivos móviles.
Características de Sostenibilidad:
Energía Solar:
- Paneles solares fotovoltaicos integrados en los techos y áreas comunes para generar energía limpia.
- Diseño optimizado para maximizar la captación solar y reducir el consumo de energía de la red.
Recolección de Agua de Lluvia:
- Sistemas de recolección y almacenamiento de agua de lluvia para su reutilización en jardines y áreas comunes.
- Filtración y purificación para garantizar la calidad del agua recolectada.
Materiales Ecológicos:
- Uso de materiales de construcción reciclados y sostenibles.
- Priorización de proveedores locales para reducir la huella de carbono asociada al transporte.
Ventilación Natural:
- Diseño arquitectónico que promueve la circulación natural del aire, reduciendo la necesidad de sistemas de climatización.
- Fachadas y ventanas diseñadas para aprovechar las corrientes de aire y mantener un ambiente fresco en el interior.
Iluminación Eficiente:
- Uso de tecnología LED y sistemas de iluminación adaptativa que ajustan la intensidad según las necesidades.
- Sensores de movimiento para asegurar que las luces solo estén encendidas cuando sea necesario.
Jardinería Sostenible:
- Selección de plantas nativas y resistentes a la sequía para reducir el consumo de agua.
- Sistemas de riego por goteo y sensores de humedad para optimizar el uso del agua.
Gestión de Residuos:
- Instalaciones para la segregación y reciclaje de residuos.
- Programas de compostaje para residuos orgánicos.
Transporte Ecológico:
- Estaciones de carga para vehículos eléctricos en el estacionamiento.
- Promoción del uso de bicicletas con estacionamientos y facilidades para ciclistas.
Construcción de Bajo Impacto:
- Técnicas de construcción que minimizan la perturbación del entorno natural y reducen el desperdicio de materiales.
- Uso de maquinaria eficiente y prácticas de trabajo sostenibles durante la fase de construcción.
Certificaciones Verdes:
- Objetivo de obtener certificaciones de construcción sostenible como LEED o BREEAM.
- Cumplimiento con estándares internacionales de sostenibilidad y eficiencia energética.
Aislamiento Térmico:
- Uso de materiales aislantes de alta calidad para reducir la transferencia de calor y mantener una temperatura interior confortable.
- Ventanas de doble acristalamiento para mejorar la eficiencia térmica.
Hacia una Realidad
“Querenxa: un testimonio palpable del talento inigualable del equipo creativo, donde cada espacio es una obra maestra que fusiona la elegancia italiana con la esencia queretana, definiendo así el nuevo estándar de lujo residencial.“
Propuesta de Despachos Arquitectonicos
Conocidos por su innovador proyecto “Bosco Verticale” en Milán, esta firma se especializa en “arquitectura forestal”, un concepto que combina la arquitectura urbana con la naturaleza.
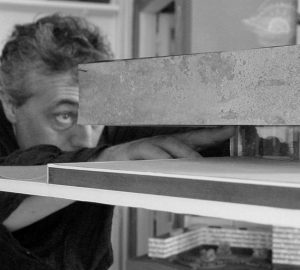
Esta firma se centra en el diseño sostenible y la innovación. Han trabajado en proyectos residenciales de lujo, hoteles y desarrollos urbanos en todo el mundo..
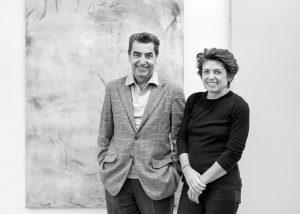
Con un enfoque en la sostenibilidad y la innovación, MCA ha diseñado edificios ecológicos y eficientes en todo el mundo. Su enfoque en la arquitectura verde y la integración con el entorno sería una excelente adición al proyecto.

Con un enfoque en la arquitectura sostenible y socialmente responsable, Tatiana Bilbao ha diseñado proyectos que se integran armoniosamente con el paisaje y la cultura mexicana.

“Querenxa: situado en una localización inigualable, un enclave privilegiado que se erige como el epicentro de la exclusividad y el lujo. Un lugar donde la distinción y la elegancia residen, ofreciendo una oportunidad única de vivir en el corazón de una zona que no solo representa confort y lujo, sino que es el testimonio de un entorno diseñado a la medida de tus sueños.”
Localizacion
